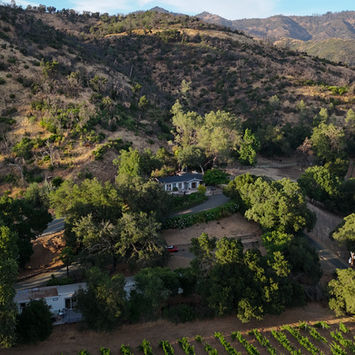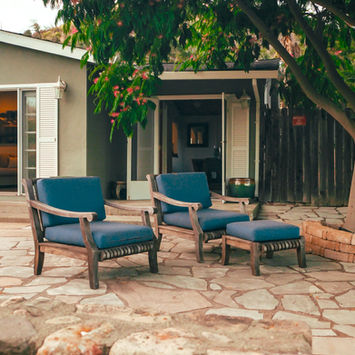



NAPA VALLEY LIVING
CALISTOGA RETREAT
Welcome to 4405 Silverado Trail—an enchanting 1.18-acre estate nestled in the heart of Calistoga’s wine country. Framed by panoramic vineyard and valley vistas, this beautifully updated property blends modern comfort with rustic sophistication. The main house is light-filled and open, offering two bedrooms and one-and-a-half baths across 1,292 square feet of thoughtfully designed living space. Below, a spacious barn has been transformed into an atmospheric entertaining zone, complete with a wine cellar, full bath, and flexible living areas. From the outdoor shower and soaking tub to the expansive patios backing up to vineyards, every element of this retreat is designed for connection—with nature, with wine country lifestyle, and with moments of quiet luxury. This is Calistoga living at its finest.
ICONIC NAPA VALLEY VINEYARD VIEWS



ABOUT
Whether you're seeking a weekend escape or a full-time residence, this property offers versatility, privacy, and an effortless connection to the land. Let’s take a closer look at the main house and the reimagined barn that make this estate truly one-of-a-kind.


A RARE OPPORTUNITY WITH ROOM TO GROW
1 APN
2 STRUCTURES
ENDLESS VIEWS

MAIN HOUSE
2 bedrooms
1.5 bathrooms
1,292 sq. ft.
The main residence at 4405 Silverado Trail is a sun-drenched sanctuary with a relaxed elegance. With 1,292 square feet, the two-bedroom, one-and-a-half-bath layout offers open-concept living ideal for entertaining or everyday comfort. Vaulted ceilings and oversized windows invite light in and frame serene vineyard vistas.
Stylish updates have been made throughout, including refreshed flooring, a sleek modern kitchen, and renovated bathrooms. Step into the backyard and you’ll find an open-air spa experience—complete with a standing soaking tub and outdoor shower nestled under the Calistoga sky.


BARN
2 bedrooms
1 bathroom
1,200 sq. ft.
Just below the main residence sits a transformed barn that brings flexibility and character to the property. Through the front entrance, a formal sitting area greets you with expansive sliding glass doors showcasing vineyard views. To the right, an open kitchen and lounge area is perfect for hosting guests or enjoying a glass of wine by the bar. A full bath adds convenience to this space.
To the left, a formal dining area leads to a custom-built wine cellar—a dramatic and stylish space for storing and showcasing your collection. Down the hallway, lined with windows capturing more vineyard views, are two additional rooms currently used for sleeping and storage. This space is as adaptable as it is beautiful.


SURRONDS
Nature
Privacy
Napa Valley backdrop
The 1.18-acre grounds at 4405 Silverado Trail offer the kind of scenic privacy only Calistoga can deliver. Terraced landscaping and mature trees surround the home and barn, while every angle looks out toward sweeping vineyard rows and valley hillsides. The rear patios create a natural extension of indoor living—ideal for al fresco dining, weekend gatherings, or simply soaking in the peace of wine country. Whether you’re sipping coffee on the deck at sunrise or enjoying a glass of cabernet as the sun dips behind the vines, the setting is pure magic.


NAPA VALLEY DREAM REALIZED
Every element of 4405 Silverado Trail invites you to slow down, savor the view, and live beautifully.
GALLERY


























